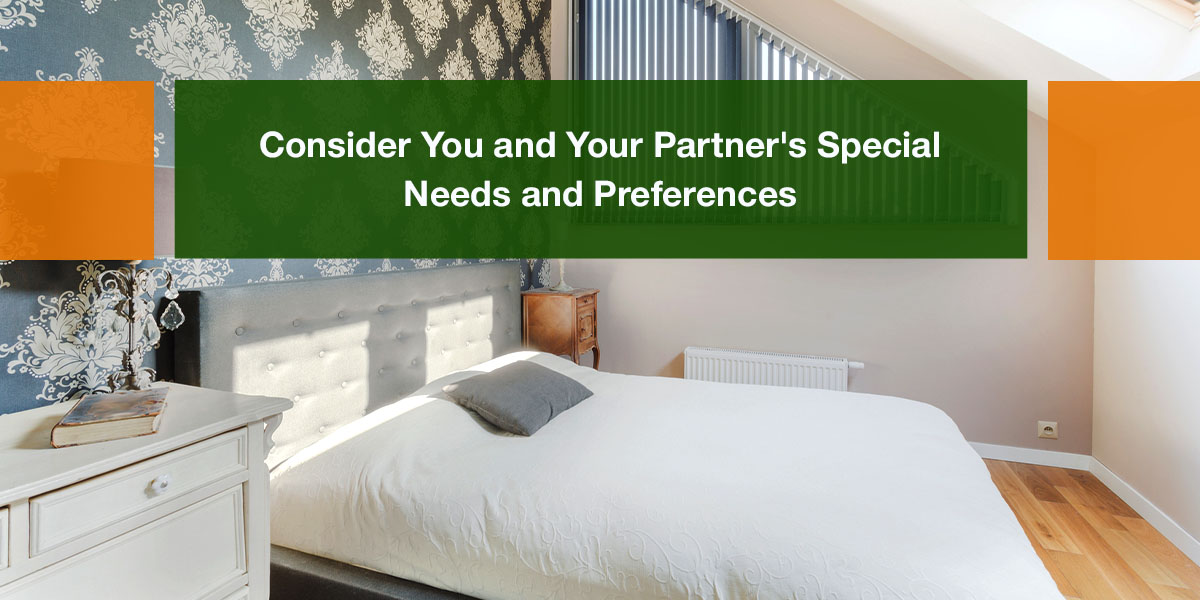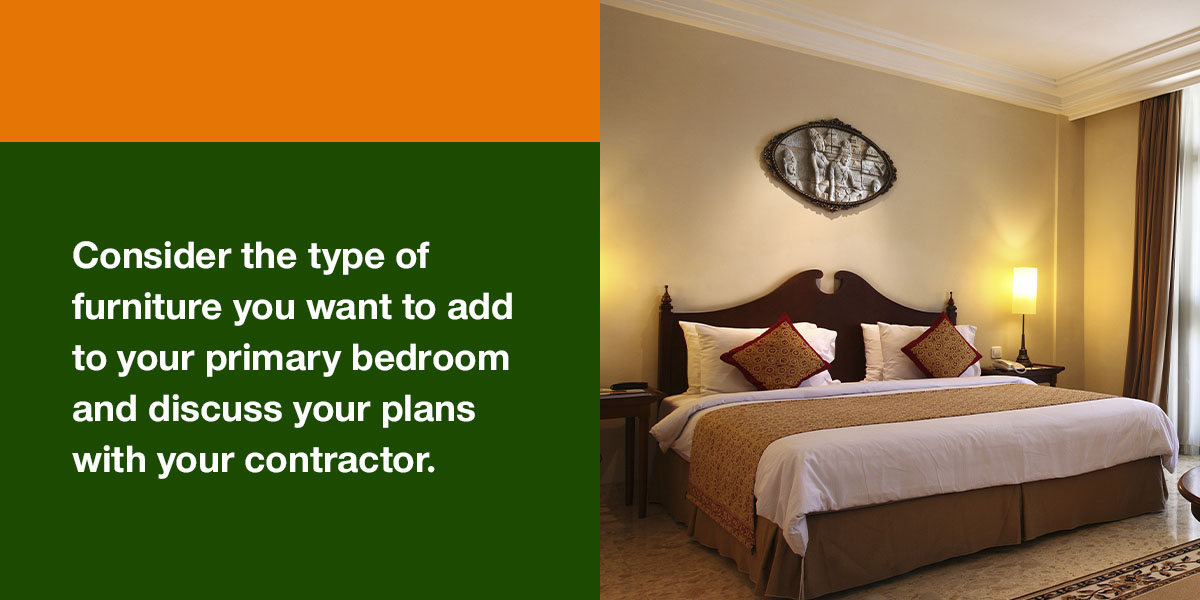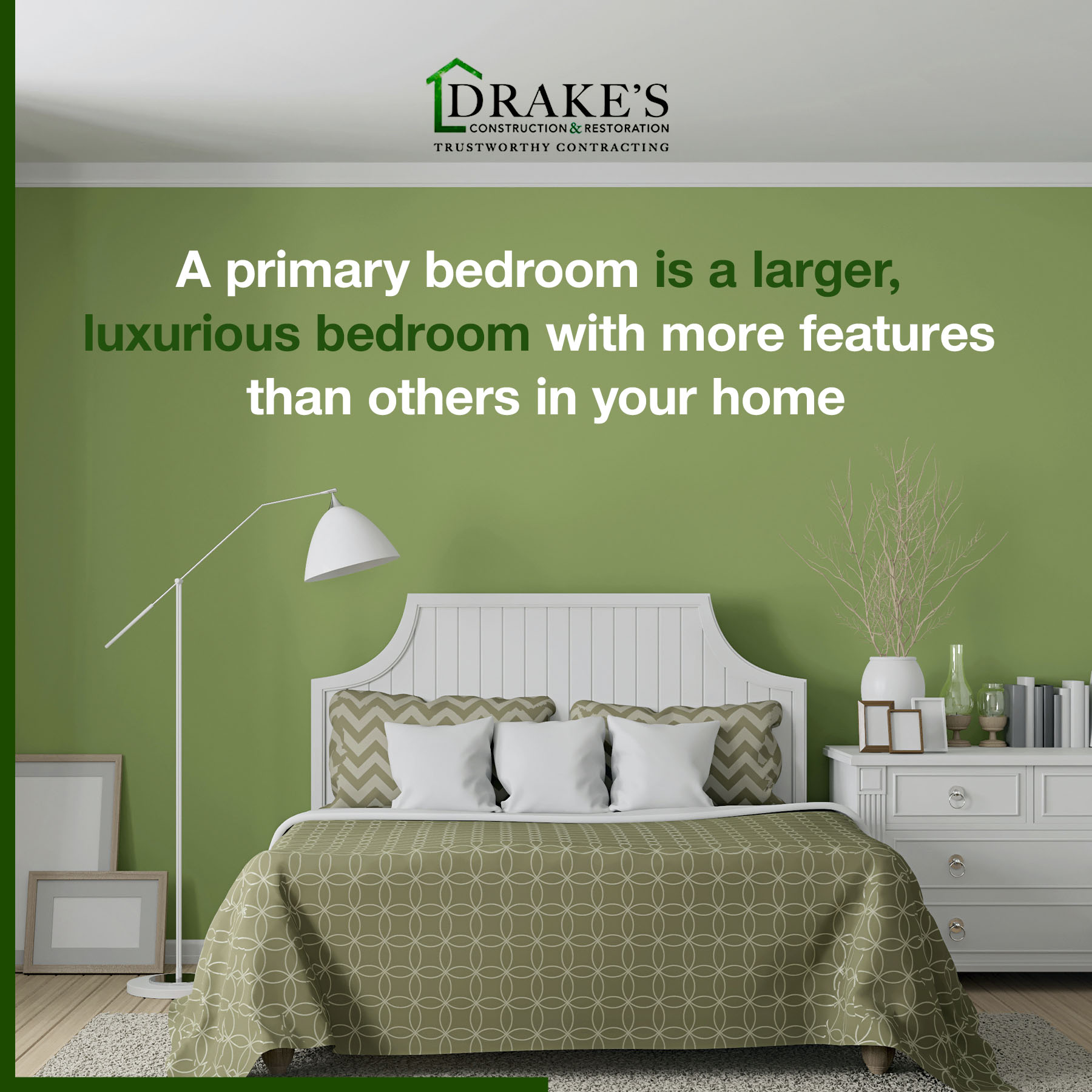Tips for Master Bedroom Additions

You can increase your home’s value and design your dream suite when you add a master bedroom, or primary bedroom, to your home. Considering important factors such as privacy, space, furniture, noise levels and convenience can help you get started planning your primary suite renovation, and working with an experienced contractor is essential to bring your vision to life at the best price.
What Is a Master Bedroom Addition?
A primary bedroom is a larger, luxurious bedroom with more features than others in your home. You can let your creativity shine and include your favorite features when you add a primary bedroom. Whether you include spacious walk-in closets, a relaxing sitting area or an attached balcony, a primary bedroom is your opportunity to create a personal retreat in your home.
Benefits of Adding a Master Bedroom
You can enjoy the following benefits when you add a primary bedroom to your home:
- Greater relaxation: A primary bedroom is a personal oasis when you need a break. Adding a primary suite to your home can make any evening or lazy Sunday feel like a vacation.
- Privacy and convenience: A primary bedroom is an excellent addition if you prefer a private bathroom. You can take a shower and get ready each morning without waking other household members or sharing a sink.
- More space: With a primary bedroom, you have more space to add your favorite furniture, store personal belongings and enjoy your free time.
- Increased home value: You can increase your home’s return on investment with a primary suite.
Master Bedroom Addition Ideas
Use the following ideas for inspiration when planning your primary bedroom renovation:
- Connected bathroom: You can add a connected bathroom for greater convenience, or you can add an in-home spa for ultimate luxury.
- Sitting area: A sitting area is a fantastic addition if you enjoy reading or spending quality time with your partner. Cozy couches, bookshelves and an entertainment center are perfect for relaxing evenings or movie nights.
- Balcony or patio: Fresh air and a beautiful sunrise are only steps away from your bed each morning when you have an attached balcony or patio.
- Storage: Consider how much storage space you need before adding your primary bedroom. Large walk-in closets and built-in shelves or cabinets can help you store all your belongings while eliminating clutter.
- Beautiful lighting: Talk to your designer or contractor about creating the ideal lighting for your style. The right combination of ceiling lights and lamp placements can provide the aesthetic you envision, and skylights can provide excellent natural light without compromising privacy.
Master Bedroom Addition Tips
To create the ideal primary suite for your home, consider the following tips:
Consider You and Your Partner’s Special Needs and Preferences
Consider health conditions and mobility accommodations for you and your partner. Talk to your contractor about special shelving and countertop heights if necessary, and try to plan ahead if you or your partner may need special fixtures in the future. For example, you may want to leave room for special modifications such as handrails, ramps, a shower bench or a walk-in shower if you plan to live in the home during your later years.
Choose the Ideal Location
Your primary bedroom’s ideal location depends on several factors:
- Outdoor space: Adding an expansion to your home may reduce your backyard or front yard space. Consider which outdoor area you are willing to downsize before choosing your primary bedroom’s location. In some cases, homeowners choose to eliminate a wall and combine two existing rooms into one primary suite, which eliminates the need to expand into yard space. This decision depends on how much you use your yard areas and how much outdoor space you need.
- Privacy and noise: Placing your primary bedroom in the back of the home can provide more privacy and a quiet atmosphere. However, the front of your home is also an excellent option if you live on a quiet street.
- Views: What do you want to see when you look out your window? Placing your room on the side of the home with the best views is an excellent option if you live in a scenic area.
- Other rooms in the home: You should also consider other room locations in your home before choosing your primary bedroom’s location. For example, you may want to avoid placing it beside your kitchen, living room or your child’s bedroom to avoid excess noise.
Decide Between a First-Story and Second-Story Room
Choosing between the first floor and second floor is another essential consideration. Consider how each affects your home and the renovation process:
- First-floor bedroom: A first-story bedroom addition is typically an easier construction job involving a new foundation or slab. Homeowners typically find it easier to carry out their normal routines during a first-floor primary bedroom’s construction because it requires fewer structural changes.
- Second-floor bedroom: A second-story bedroom involves more construction and time but can help you preserve more outdoor space. Second-story additions typically involve strengthening existing home and roof structures, new electrical rewiring and plumbing alterations. Adding a second-floor primary bedroom may also require a new room or rooms underneath, so it’s an excellent option if you’re interested in adding a new first-floor gathering area or reading room in addition to your primary bedroom.
Consider Furniture and Doorways
Consider the type of furniture you want to add to your primary bedroom and discuss your plans with your contractor. Having a general idea of the pieces you want to add and their dimensions gives your contractor an excellent idea of the square footage you will need.
With accurate furniture dimensions, the contractor can create a general layout of the room and ensure it meets your vision before starting construction. They can also help you choose electrical outlet placements to accommodate your lighting preferences and electrical elements, such as an entertainment center or exercise equipment.
The primary bedroom’s doors are also an essential consideration. Consider the style and doorway sizes for your bedroom entrance, closets, bathroom and balcony if you add one. This ensures your room meets your style and provides enough space to move your furniture once construction is complete.
Master Bedroom Addition Cost
The average primary suite renovation falls between $40,000 and $150,000, but the cost of adding one to your home depends on factors like square footage, room location and building material costs. Considering the fixtures, space and location you prefer is important because it allows your contractor to give you an accurate estimate before starting your project.
Working with a reliable, trustworthy contractor is essential because they complete renovations properly to prevent project delays and unexpected costs. The right contractor provides a detailed project estimate with itemized costs so that you know what to expect when planning your renovation and can make adjustments to fit your budget if necessary.
Add a Master Suite to Your Home With Drake’s Construction & Restoration
A primary suite can significantly enhance your home’s comfort and convenience. Drake’s Construction & Restoration offers high-quality remodeling and room addition services to help you create the primary suite you desire. From design and layout to construction and final touches, we provide exceptional craftsmanship and attentive customer service to exceed your expectations. Contact us to learn more about our services and schedule a free quote.



